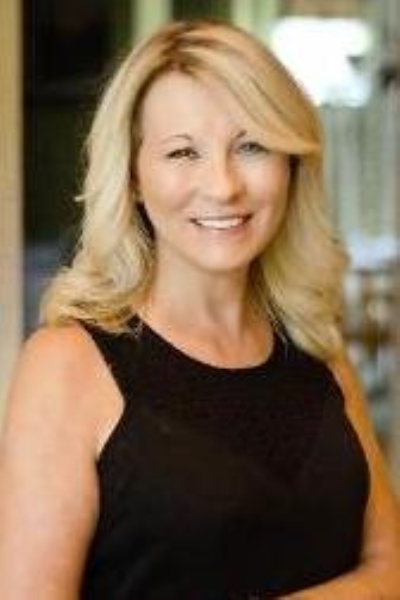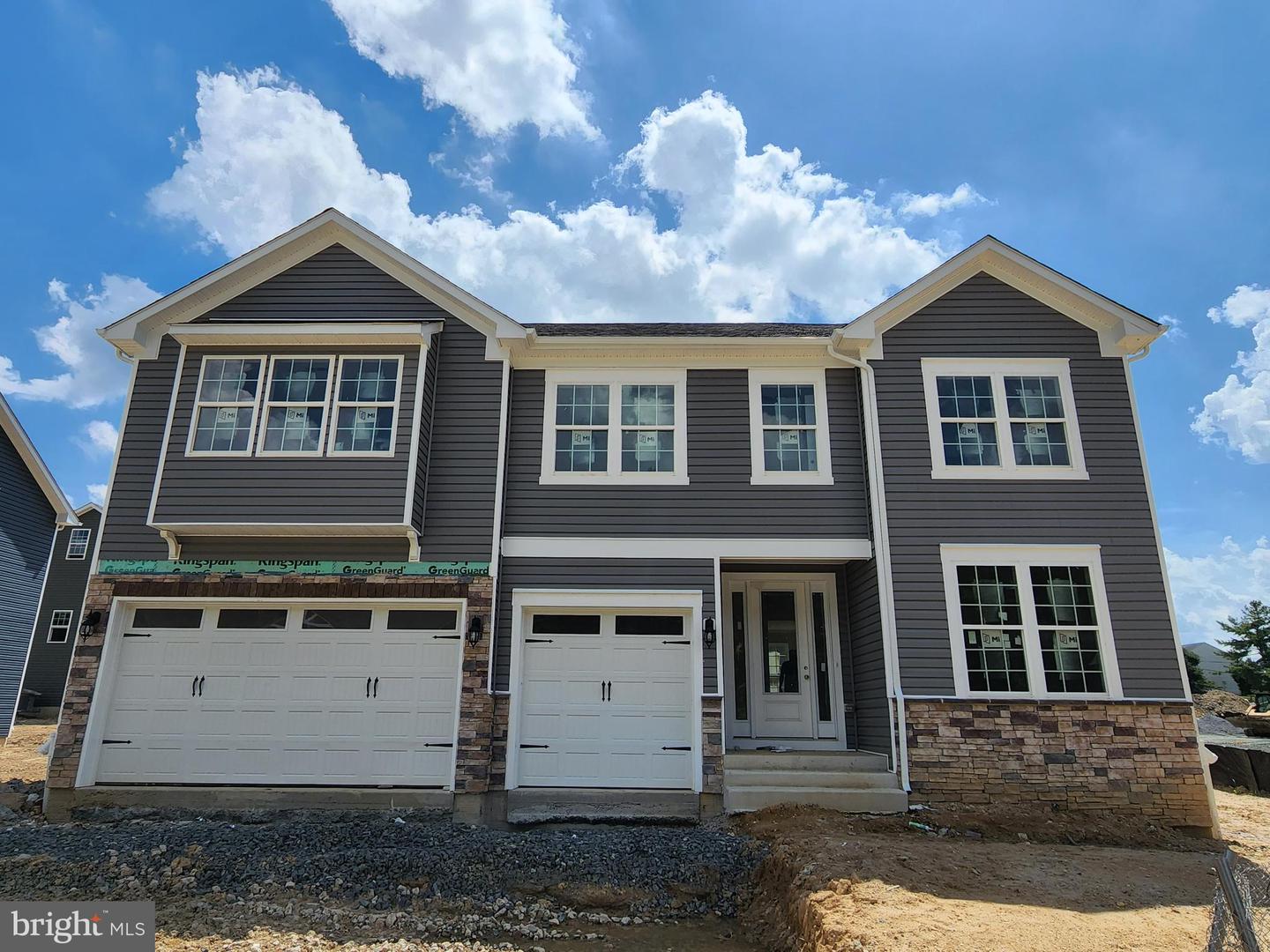GRAND OPENING THIS WEEKEND- New Model Home! SEPTEMBER CLOSING. Location, location, location is exactly what this community offers! The grand Woodland is situated on a corner homesite features 7 bedrooms, 5 ½ baths, finished attic. huge 3-car garage and finished basement. The covered porch invites to the grand foyer. A flex room is located off of the foyer to be used as preferred- a bedroom or perhaps a main level office. The main level pushes open-concept living to the edge. The great room, dining room and kitchen flow with perfection. The kitchen is a true chefâs dream with rich sarsaparilla cabinets and gleaming granite countertops. Enjoy many nights entertaining and mid-morning brunches around this island! Upgraded Stainless Steel Whirlpool appliances are included- 30â gas cooktop, wall oven, glass hood, low profile microwave, energy star qualified dishwasher and 25 cu.ft. refrigerator. Just off of the kitchen find the owner entry with a generous pantry and coat closet. Trending and easy to maintain luxury vinyl plank floors flow throughout the main level. Oak stairs lead to the second level. Generously-sized bedrooms 2 & 3 each include walk-in closets and share a Jack & Jill bath- each with their own private sink area. Bedroom 4 has itâs own private bath. Laundry will not seem like a chore in this home with built in laundry sink and counter space. You wonât want to leave the retreat of this primary bedroom enhanced with vast sitting area. The spa-like bath is detailed with dual comfort height vanities and granite tops. The walk-in closet offers an abundance of space which is easily shared. The attic is finished with loft, full bath and bedroom #6 and generous walk-in closet. For convenience, the basement is complete and does not feel like a basement at all with the 9 ft basement walls, bedroom and full bath! Basement exits are included. Stay connected to your new home with smart home technology. The package includes a keyless entry, Skybell (video doorbell), programmable thermostat to adjust your temperature from your smartphone and much more. The Woodland is perfect for a multi-generation lifestyles. Commuting easy with easy access to Route 32 and I-95. Greenwood Village is equidistant to Baltimore and our Nationâs Capital. Enjoy shopping and dining at nearby Maple Lawn, Columbia Town Center or Arundel Mills Mall. *photos for viewing purposes only and not of actual home*
MDHW2018732
Single Family, Single Family-Detached, Colonial, Traditional, A-Frame, 2 Story
7
HOWARD
6 Full
2022
3%
0.17
Acres
Hot Water Heater, Sump Pump, Gas Water Heater, Pub
Stone, Vinyl Siding
Public Sewer
Loading...
The scores below measure the walkability of the address, access to public transit of the area and the convenience of using a bike on a scale of 1-100
Walk Score
Transit Score
Bike Score
