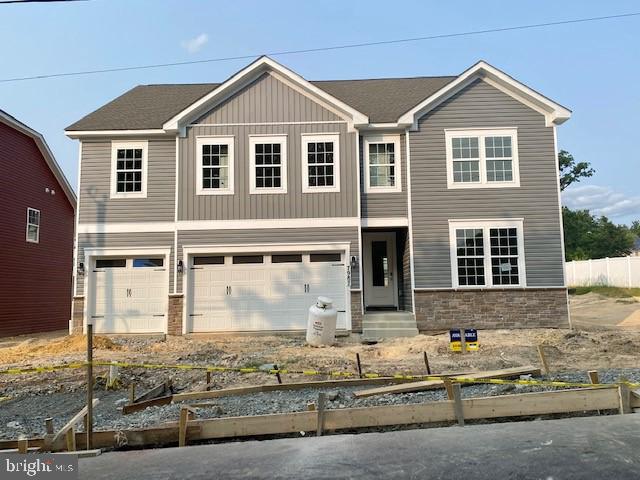AUGUST CLOSING DATE. WON'T LAST LONG... This is final pricing with no options to add. Welcome home to your new Glenwood by D.R. Horton with 6 bedrooms, 5 full baths, 3-car garage and loft. This top-selling home sits next to our model on a wooded, walk-out homesite. Enter the Glenwood from your porch into the foyer. The main level on this floorplan consists of a main level bedroom, full bathroom, great room, dining room and kitchen. Enjoy the ease of care of luxury vinyl plank floors throughout most of the main level. Open-concept living is what you will find as the kitchen, dining room and great room flow with ease. 9 foot ceilings are grace the main level along with 8 foot doors. The kitchen is fit for a chef with bountiful cabinet space, huge walk-in pantry, gourmet kitchen package and over-sized island. The gourmet kitchen package by Whirlpool includes: 30" gas cooktop, wall oven with microwave, energy star qualified dishwasher and refrigerator with ice & water dispenser. Crisp white cabinets and quartz counters complete the kitchen and all of the bathrooms. The owner entry is just off of the kitchen - perfect for unloading shopping bags. Off of the great room, the oak stairs lead to the bedroom level complete with 4 bedrooms, 3 full baths, upper level laundry room and spacious loft. The primary suite is generously sized with a shareable walk-in closet. The primary bath is enormous with double sink, shower and enclosed water closet. White cabinets and quartz counters detail the comfort height vanity with upgraded plumbing fixtures. The shower is half of the bathroom with glass fixed entrance and upgraded ceramic tile. Exit the primary bedroom to the spacious loft for you to use as you prefer- an additional great room space, study or maybe a hobby area! All bedrooms are equipped with ceiling fan pre-wires. For your convenience the laundry room is located directly across from the linen closet. The basement which doesn't feel like one at all is on a walk-out homesite with 9 foot walls. A sliding glass door and full size windows allows for plenty of sun to shine through to the finished recreation room and bedroom. A full bath is also included in the basement. Even window blinds are included. This well, fully finished home is complete with brands you recognize such as Whirlpool, Mohawk, Aristokraft, Quartz, Carrier and Moen just to name a few. Stay connected to your home while away with smart home technology which includes an Echo Dot, IQ Panel, Skybell, Z wave thermostat. Allow our white glove service to install upon cable installation. Enjoy a 10-year warranty for piece of mind. We look forward to welcoming to the D.R. Horton Family!
MDHW2029302
Single Family, Single Family-Detached, Colonial, Traditional, A-Frame, 2 Story
6
HOWARD
5 Full
2023
3%
0.17
Acres
Hot Water Heater, Sump Pump, Gas Water Heater, Pub
Stone, Vinyl Siding
Public Sewer
Loading...
The scores below measure the walkability of the address, access to public transit of the area and the convenience of using a bike on a scale of 1-100
Walk Score
Transit Score
Bike Score
